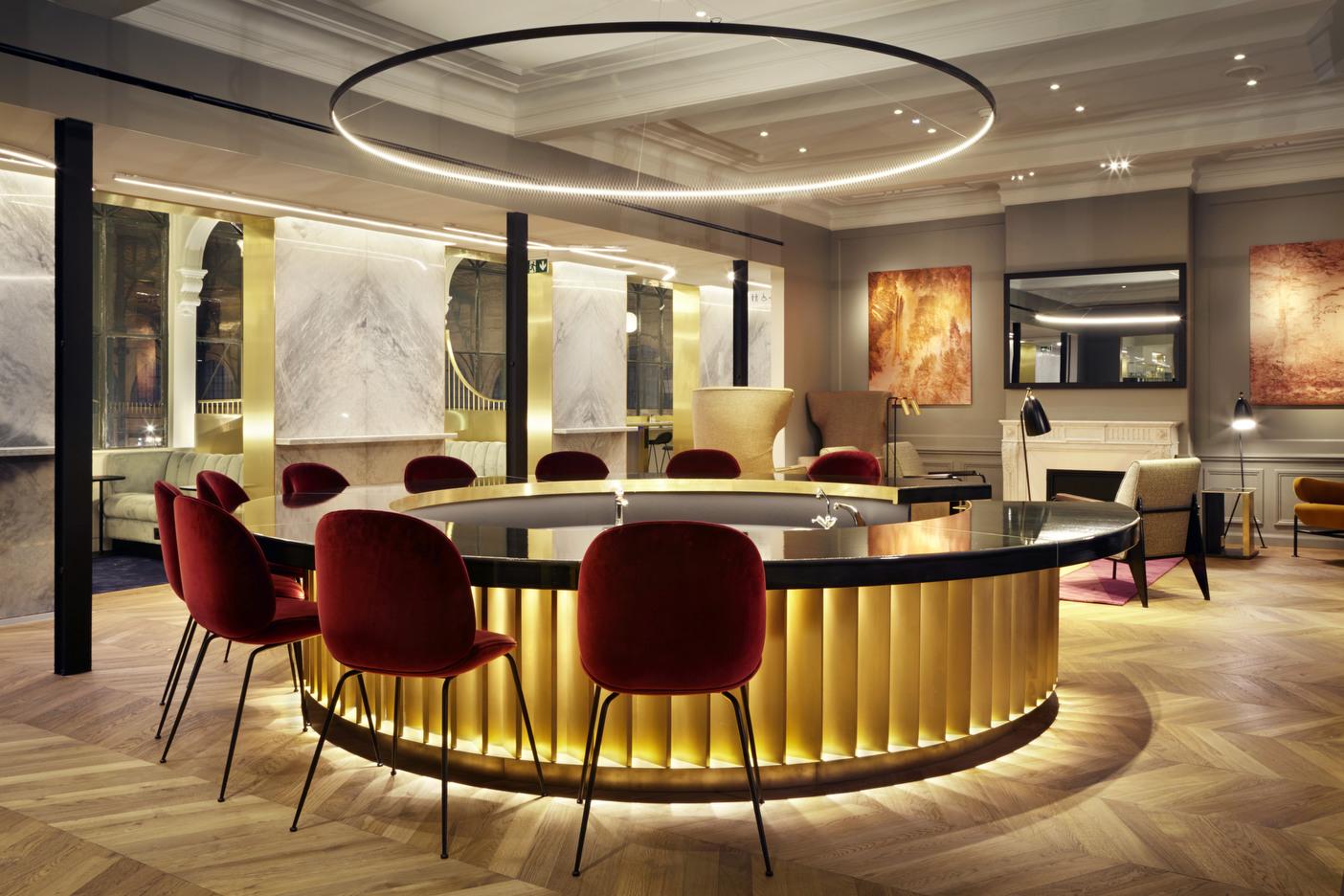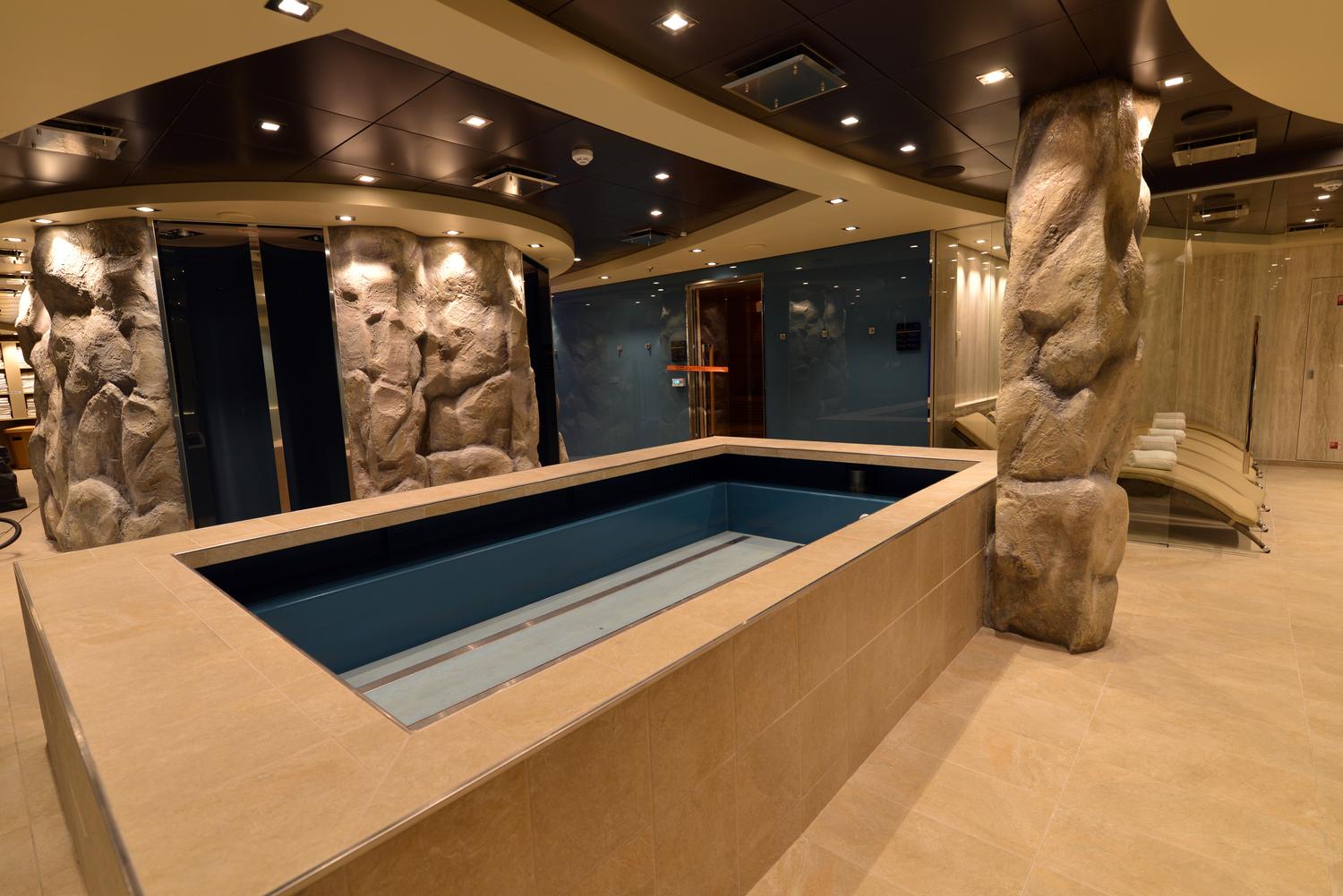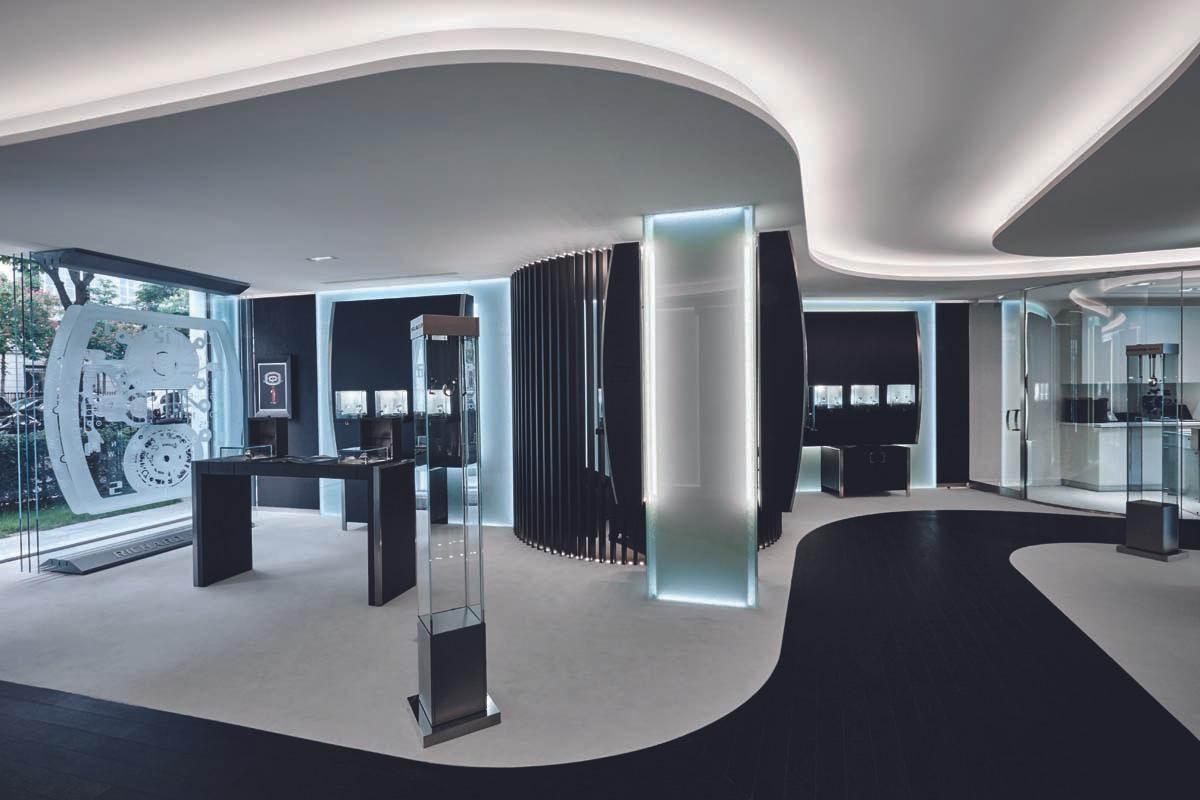SALON EUROSTAR BUSINESS PREMIER
BUSINESS PREMIER EUROSTAR SALON
The project for a new Business Premier Eurostar Salon was designed to offer customers a large space with seating for 160 people and greater comfort in the style of a traditional Parisian apartment by conserving some of the decorative elements. The floors are mostly finished in oak herringbone parquet for circulation areas and in marble and carpet for waiting areas. The walls of circulation areas are covered with marble and brass. The bar, the centerpiece of the project, is embedded in the floor and the bar top is in lava stone. Leather and velvet are used to cover the benches.




